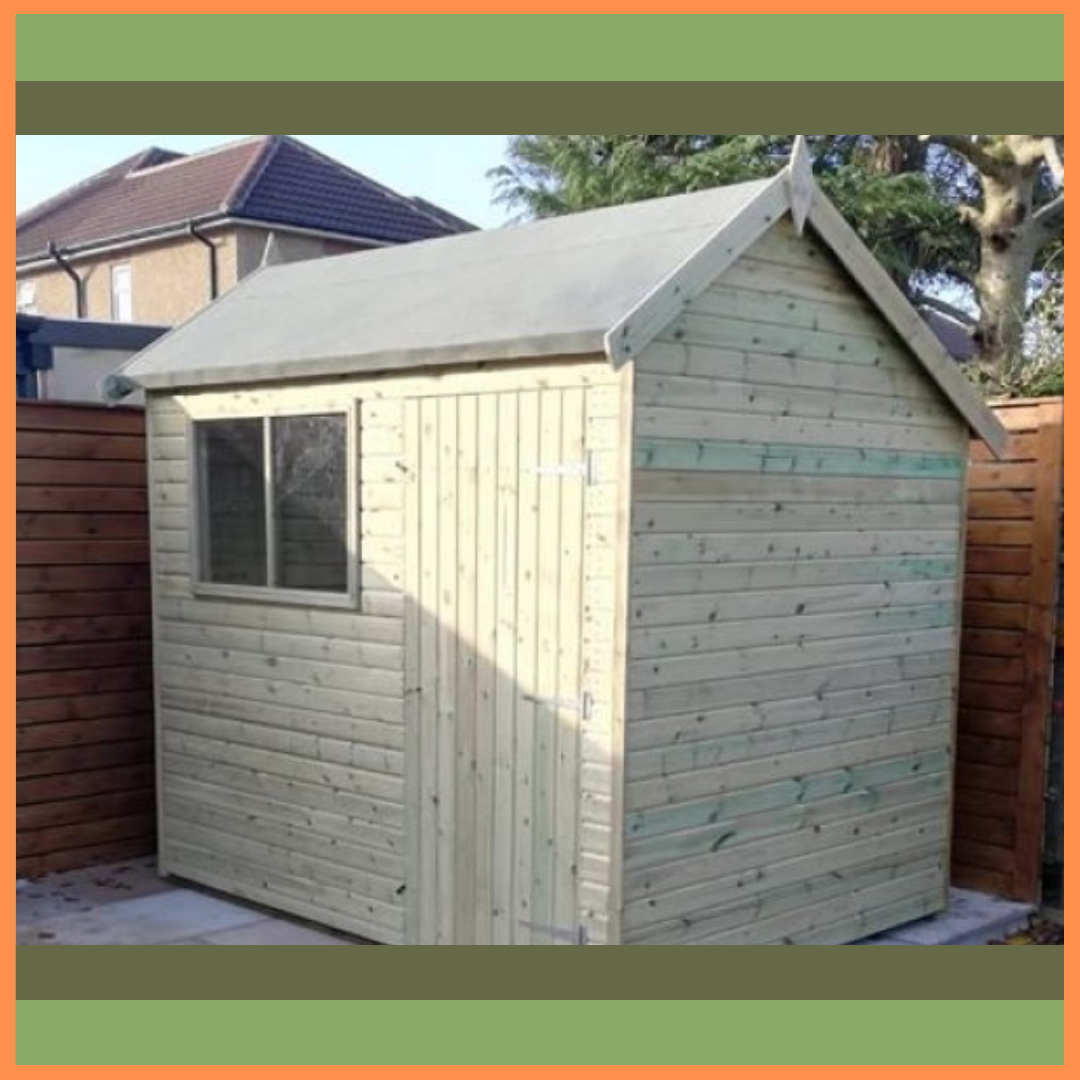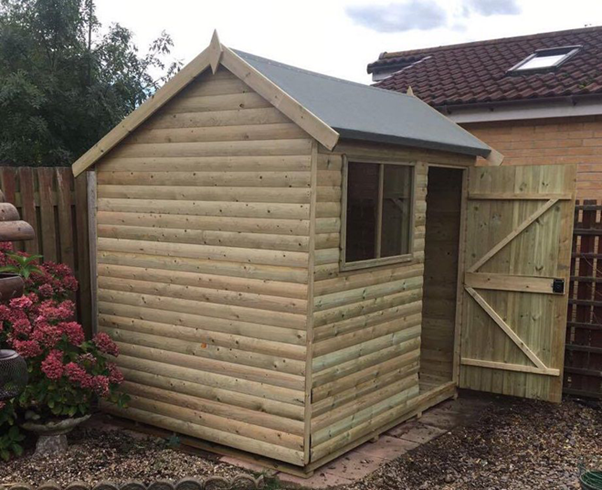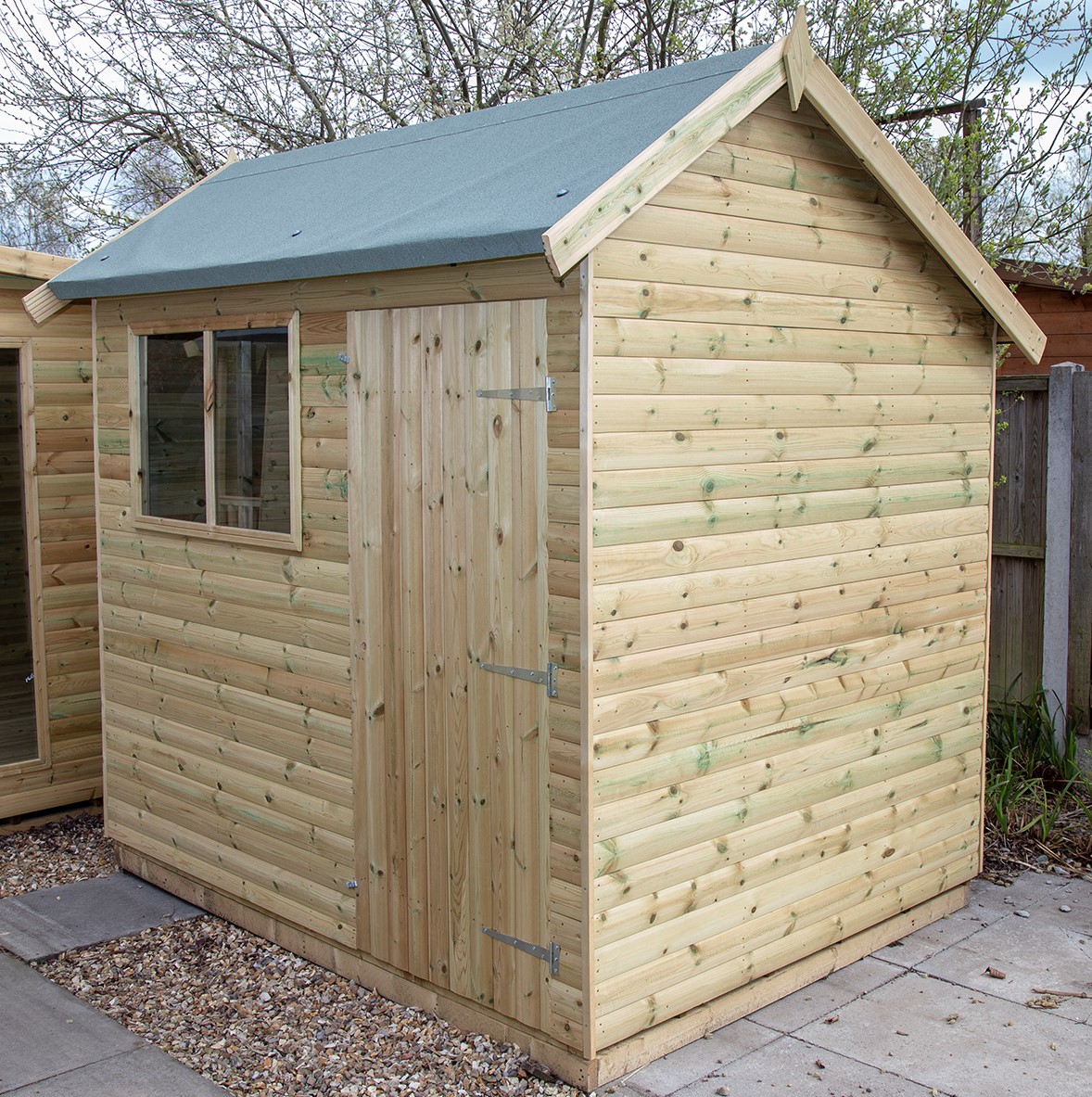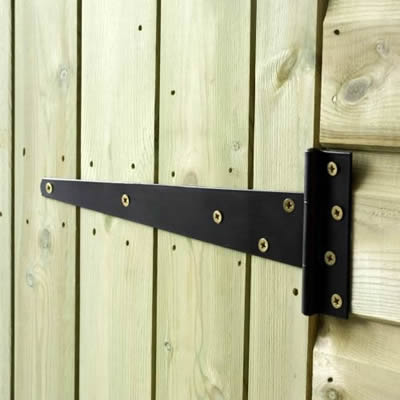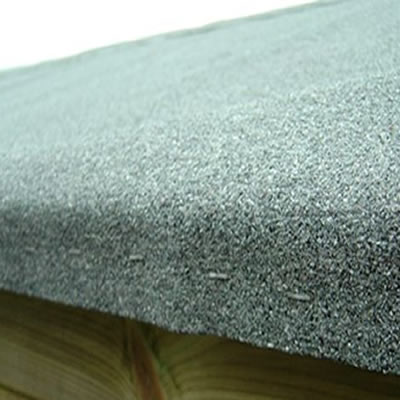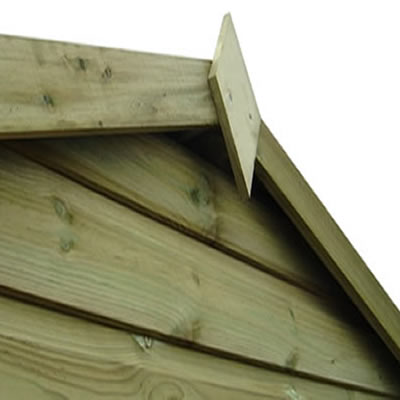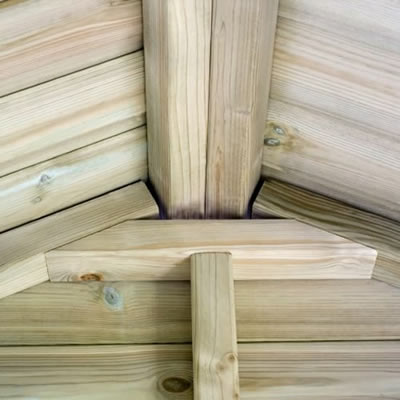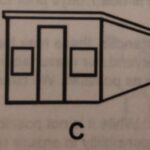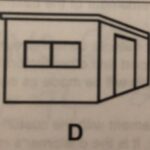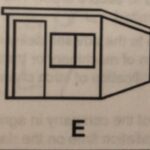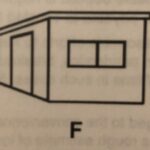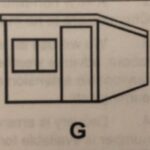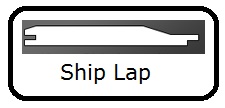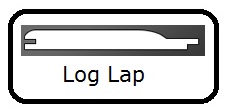Description
A unique re-design of the traditional Garden Shed, the Hi-Pex Garden Shed is fitted with a specialised roof configuration. Designed to allow for a variety of different storage heights, with freedom for your door and window to be fitted in different positions, the Hi-Pex Garden shed combines the strength, space and durability of a traditional Garden Shed, with unique specifications and adaptability in design.
Constructed from the finest quality materials, our Hi-Pex Garden Shed is manufactured on-site. We’re proud to provide free delivery and installation across Yorkshire.
The Hi-Pex Garden Shed comes as standard:
(Please note measurements are nominal)
- Fully Tongued and Grooved Roof and Floor Throughout (NO OSB/CHIPBOARD USED)
- 2×1 (Ship Lap) or 2×2 (Log Lap) Heavy Duty Framework
- 2’6” Wide Fully Braced Door
- Factory Fitted Press Lock and Key
- 24”x18” Windows with Glass (Window quantity will vary dependant on shed size)
- Green Mineral Felt (can be upgraded to heavy duty poly felt for an additional cost)
- Wrap Around Corner Strips
- Tanalised Pressure Treated Timber
- Galvanised Tee Hinges
Advertised Hi-Pex Buildings are the width x depth eg. 8×6 = 8′ Wide x 6′ Deep.
Tanalising
All our buildings are pressure treated which carries a 10 year guarantee against wood rot or insect infestation. Although all our timber is tanalised, the building will still require 1-2 coats of a sufficient oil based water repellent. We advise this is carried out as soon as possible after installation and annually there after.
Timber Base
Don’t have a suitable base for your building? We offer the option to add an additional timber base for a fraction of the cost of concrete bases. Opting for a timber base with your building will take away the hassle and added expense of having a base laid. Our professional fitting teams will take care of everything. Our timber bases are fully tanalised and carry a 10 year anti rot guarantee.
Heavy Duty Poly Felt
All our buildings come with green mineral felt as standard. As felt is a natural and perishable material we do not guarantee the longevity of standard felt. We offer the option to upgrade to our heavy duty poly felt. This carries a 12 month warranty for a small additional cost.
Additional information please note:
- The sizes listed are the external floor measurements of the building
- We do not internally bead the windows in any of our buildings as standard
- All images shown are for illustration purposes only and may vary to the actual finished product
- There must be reasonable and clear access to your base and no height restrictions in order for our fitting teams to carry out installation (Minimum 8ft height clearance required)
- Buildings over 12ft will be made sectional
- We require a suitable solid spirit level, level base to be in situ in order for our fitting teams to install your building
- Sizes advertised are Feet and Inches, when manufactured all buildings are made to the metric sizing eg. 10′ x 8′ = 3m x 2.4m

