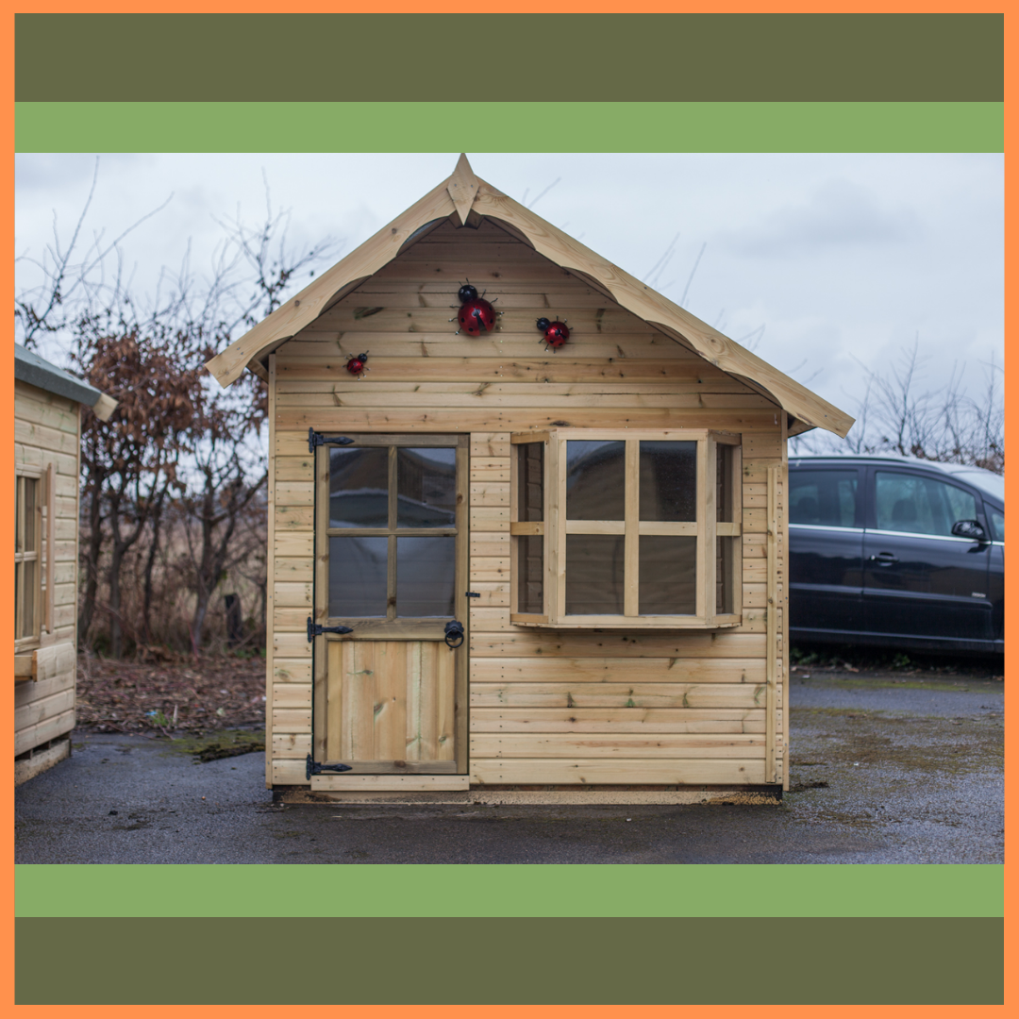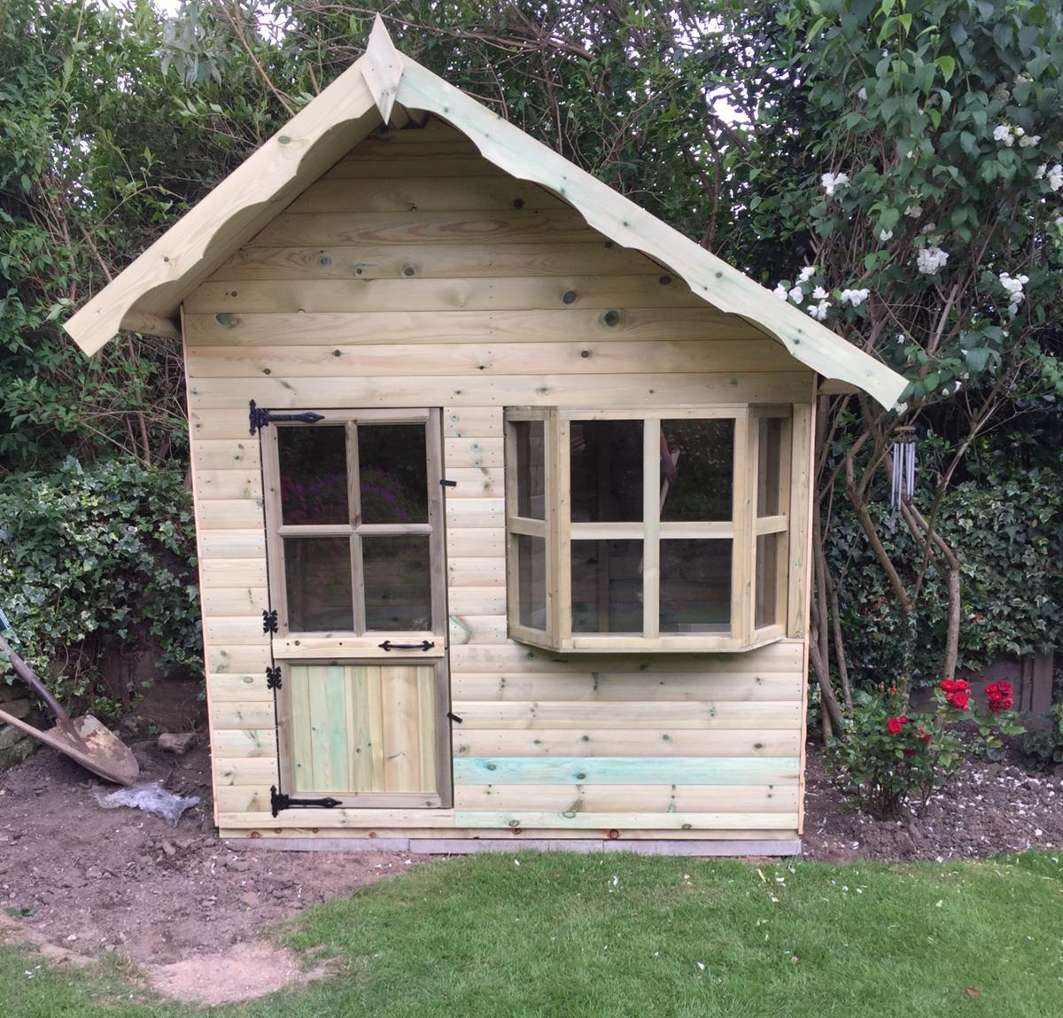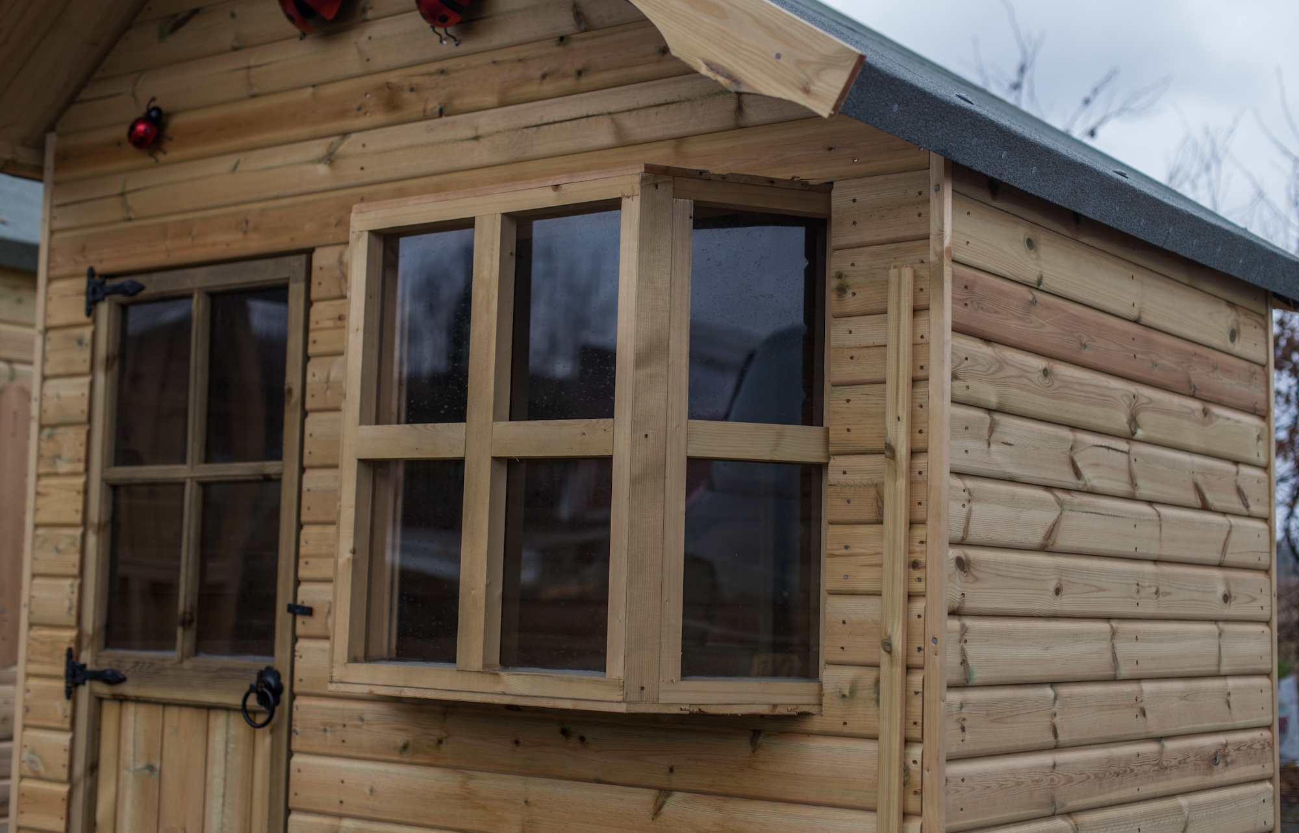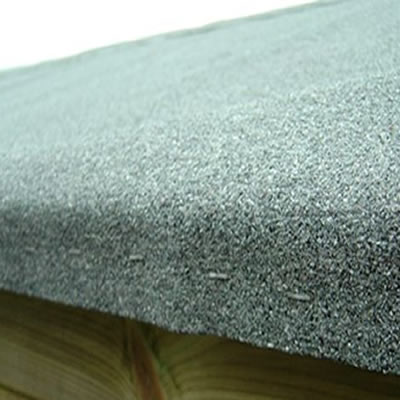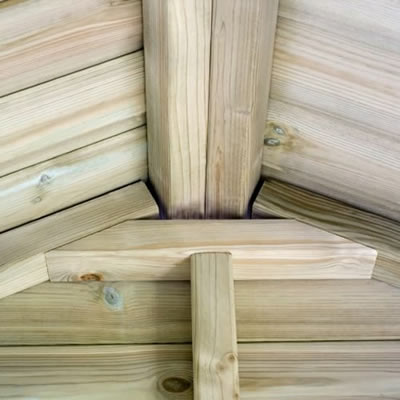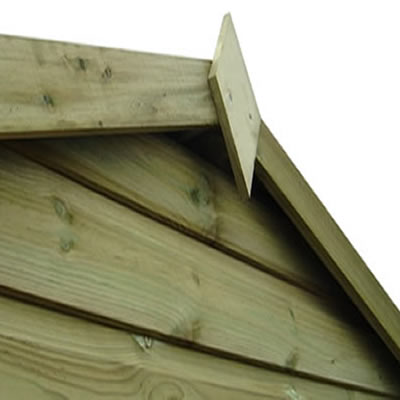Description
The Honeysuckle Playhouse is one of the smaller children’s playhouses we manufacture. This single story building is the only house within our range that features a bay window (as pictured).
A veranda can be added to this playhouse for a small additional cost.
The Honeysuckle Playhouse comes as standard:
(Please note measurements are nominal)
- Fully Tongued and Grooved Roof and Floor Throughout (NO OSB/CHIPBOARD USED)
- 2×1 (Ship Lap) or 2×2 (Log Lap) Heavy Duty Framework
- 4 Pane Timber Door
- Bay Window
- Ring Latch Handle
- Green Mineral Felt (can be upgraded to heavy duty poly felt for an additional cost)
- Wrap Around Corner Strips
- Tanalised Pressure Treated Timber
- Black Hinges
Advertised Honeysuckle Playhouse’s are depth x width eg. 6×6 = 6′ Deep x 6′ Wide.
Tanalising
All our buildings are pressure treated which carries a 10 year guarantee against wood rot or insect infestation. Although all our timber is tanalised, the building will still require 1-2 coats of a sufficient oil based water repellent. We advise this is carried out as soon as possible after installation and annually there after.
Verandas
A veranda can be added to this building for an additional cost.
Timber Base
Don’t have a suitable base for your building? We offer the option to add an additional timber base for a fraction of the cost of concrete bases. Opting for a timber base with your building will take away the hassle and added expense of having a base laid. Our professional fitting teams will take care of everything. Our timber bases are fully tanalised and carry a 10 year anti rot guarantee.
Heavy Duty Poly Felt
All our buildings come with green mineral felt as standard. As felt is a natural and perishable material we do not guarantee the longevity of standard felt. We offer the option to upgrade to our heavy duty poly felt. This carries a 12 month warranty for a small additional cost.
Please be aware that adding an additional veranda will add to the overall depth of the building.
If purchasing a timber base or polyfelt upgrade in conjunction with a building that has a veranda, these will also need to match the overall width and depth of the building:
eg. A 6’dx6’w Playhouse + an additional 2′ Veranda would require a 8’dx6’w timber base and/or a 8’dx6’w Polyfelt upgrade.
Additional information please note:
- The sizes listed are the external floor measurements of the building
- We do not internally bead the windows in any of our buildings as standard
- All images shown are for illustration purposes only and may vary to the actual finished product
- There must be reasonable and clear access to your base and no height restrictions in order for our fitting teams to carry out installation (Minimum 8ft height clearance required)
- Buildings over 12ft will be made sectional
- We require a suitable solid spirit level, level base to be in situ in order for our fitting teams to install your building

