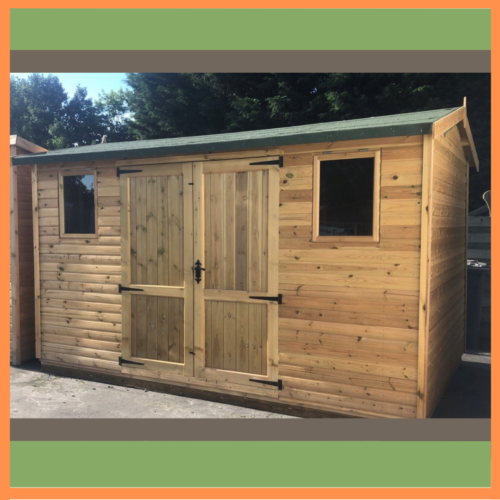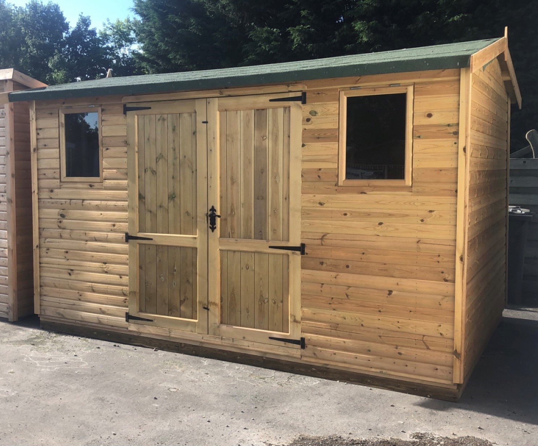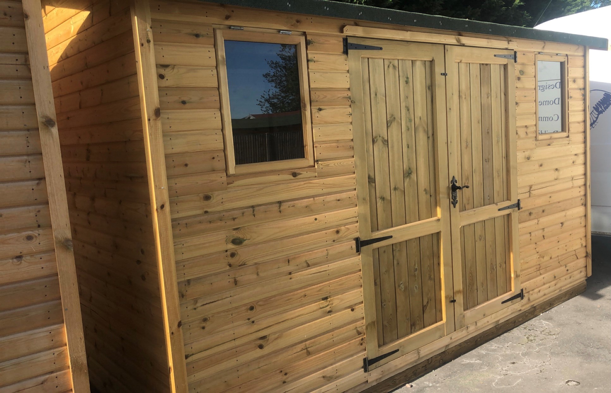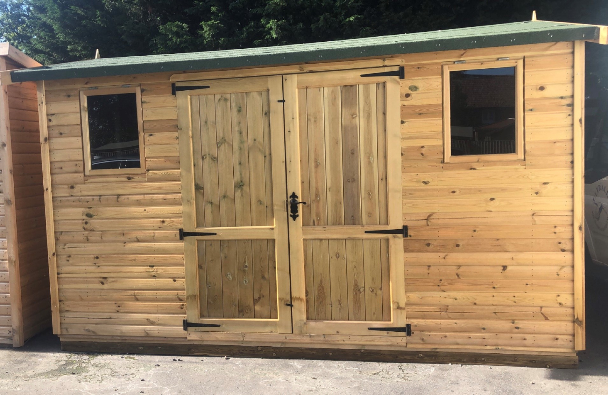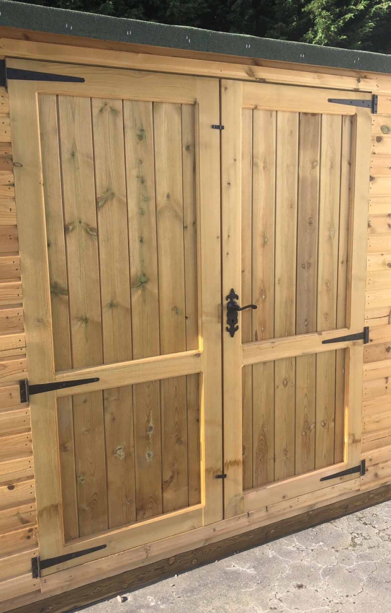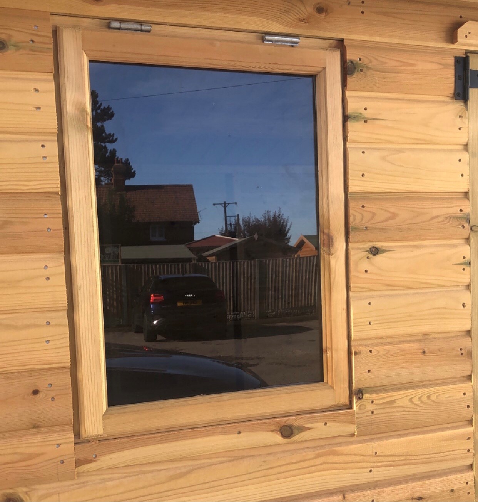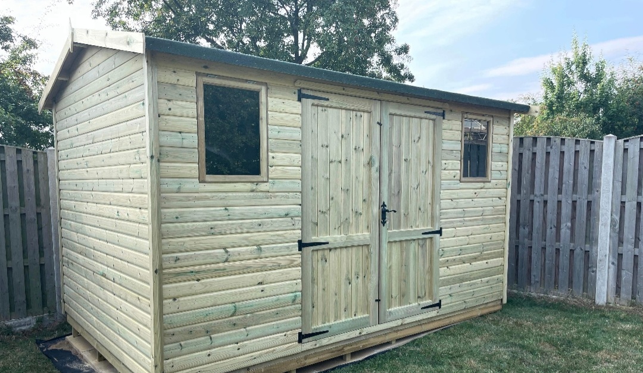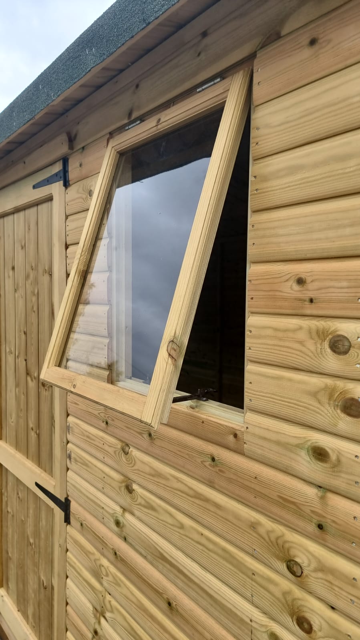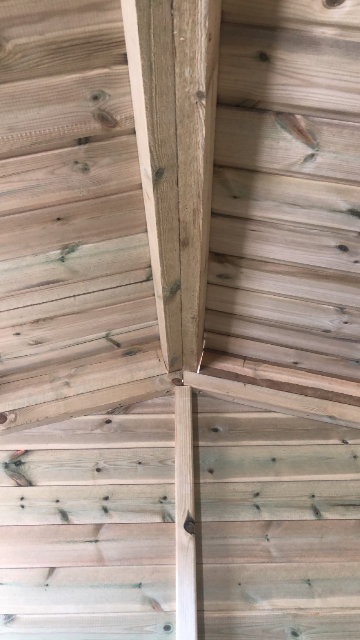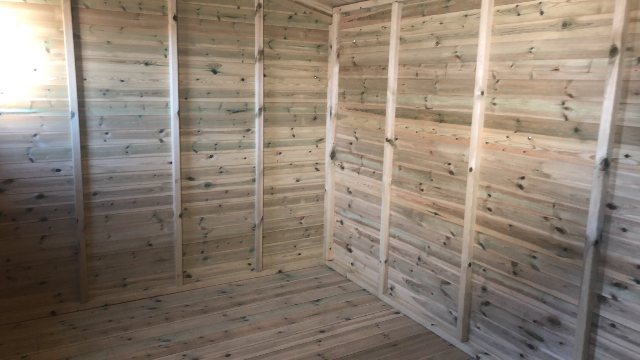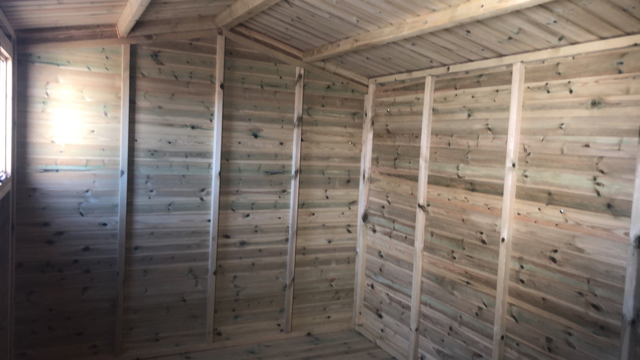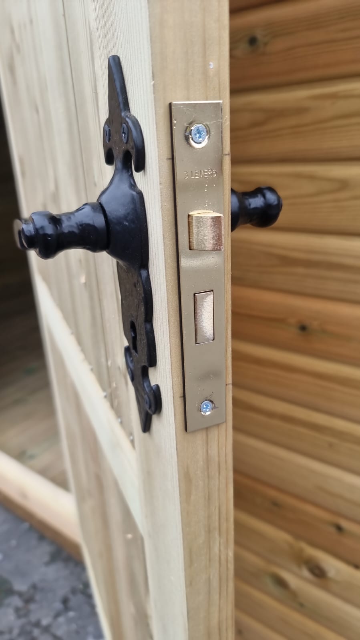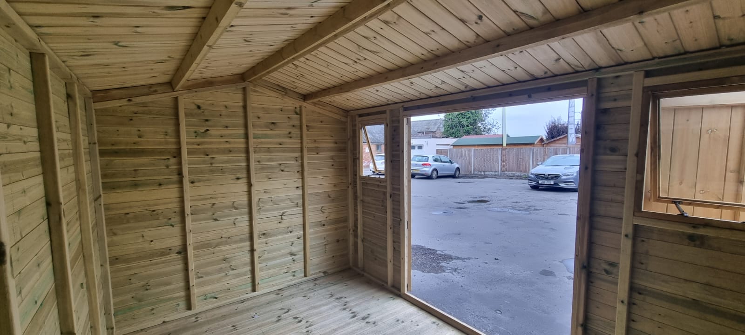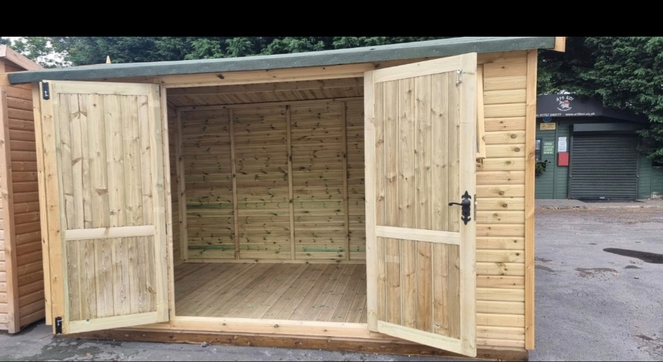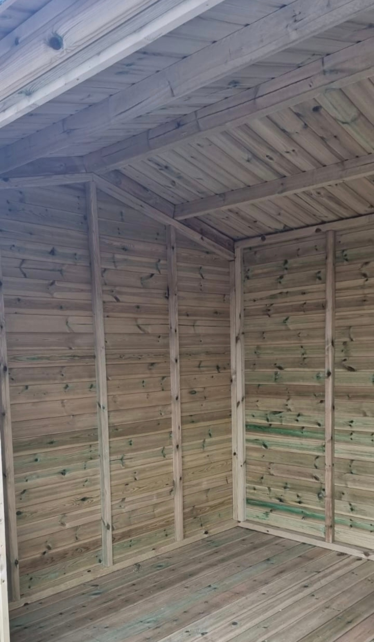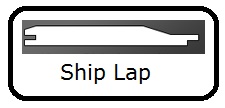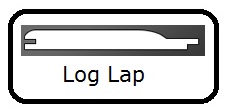Description
The Keswick Workshop is a brand new addition for 2022. This building is built to last with robust Joiner made Double doors and heavy duty Log Lap cladding. This Workshop is the perfect solution for all storage needs or can even be used as an out door work space. With two opening windows to ensure there is plenty of ventilation throughout and ample head room with its Apex roof design.
The Keswick Workshop comes as standard:
- 16mm (Log Lap) Heavy Duty Cladding
(Please note measurements are nominal).
- Fully Tongued and Grooved Roof and Floor Throughout (NO OSB/CHIPBOARD USED)
- 2×2 Heavy Duty Framework
- 5′ Wide Joiner Made Double Doors
- 3 Lever Mortice Lock and Handle
- Two 24”x18” Opening Windows
- Green Mineral Felt (can be upgraded to heavy duty poly felt for an additional cost)
- Wrap Around Corner Strips
- Tanalised Pressure Treated Timber
- Tee Hinges
Advertised Keswick Workshop Buildings are width x depth eg. 14×8 = 14′ Wide x 8′ Deep.
Tanalising
All our buildings are pressure treated which carries a 10 year guarantee against wood rot or insect infestation. Although all our timber is tanalised, the building will still require 1-2 coats of a sufficient oil based water repellent. We advise this is carried out as soon as possible after installation and annually there after.
Timber Base
Don’t have a suitable base for your building? We offer the option to add an additional timber base for a fraction of the cost of concrete bases. Opting for a timber base with your building will take away the hassle and added expense of having a base laid. Our professional fitting teams will take care of everything. Our timber bases are fully tanalised and carry a 10 year anti rot guarantee.
Heavy Duty Poly Felt
All our buildings come with green mineral felt as standard. As felt is a natural and perishable material we do not guarantee the longevity of standard felt. We offer the option to upgrade to our heavy duty poly felt. This carries a 12 month warranty for a small additional cost.
Additional information please note:
- The sizes listed are the external floor measurements of the building
- We do not internally bead the windows in any of our buildings as standard
- All images shown are for illustration purposes only and may vary to the actual finished product
- There must be reasonable and clear access to your base and no height restrictions in order for our fitting teams to carry out installation (Minimum 8ft height clearance required)
- Buildings over 12ft will be made sectional
- We require a suitable solid spirit level, level base to be in situ in order for our fitting teams to install your building
- Sizes advertised are Feet and Inches, when manufactured all buildings are made to the metric sizing eg. 12′ x 8′ = 3.6m x 2.4m

