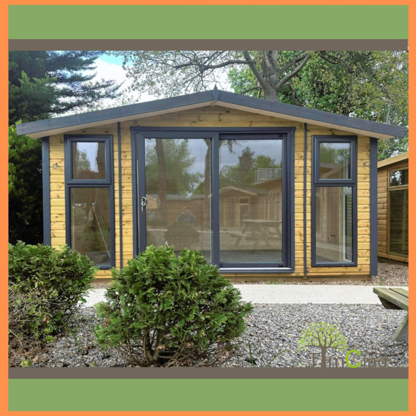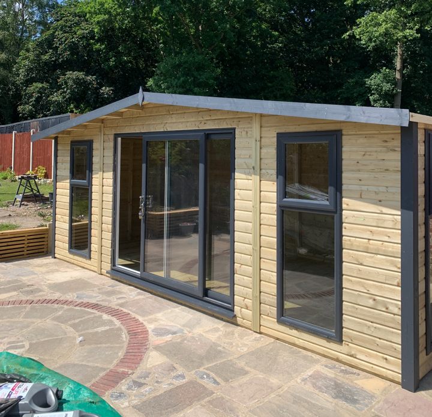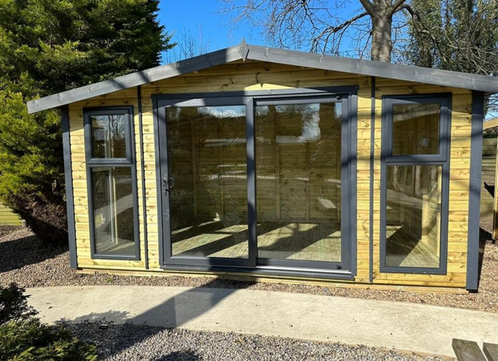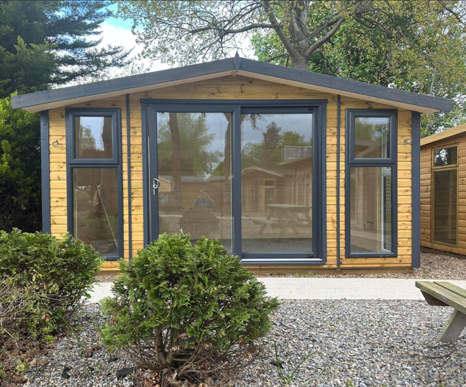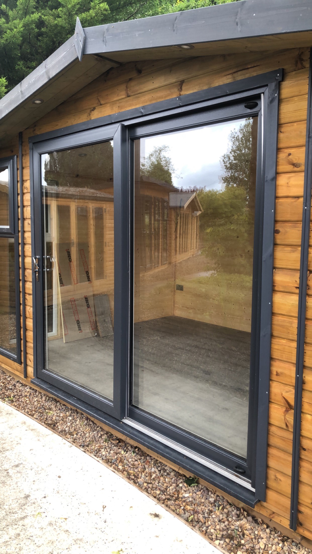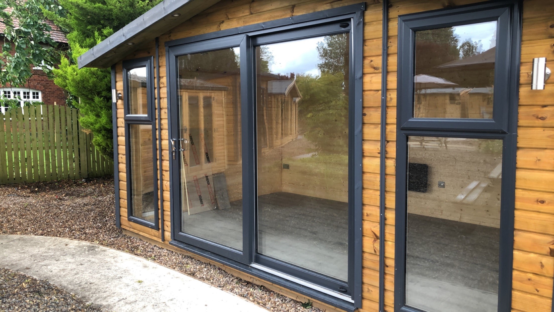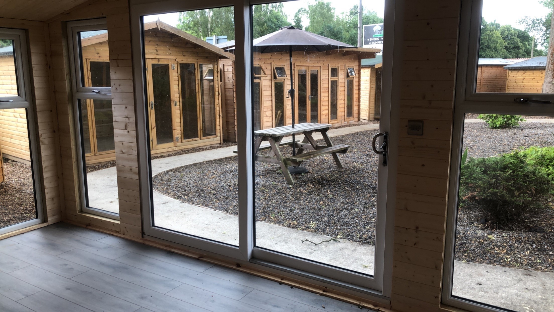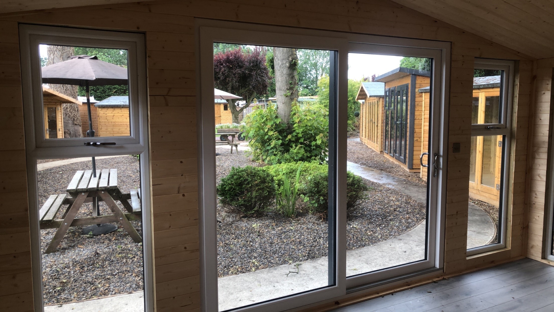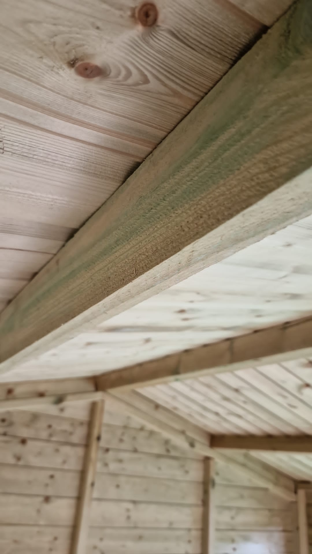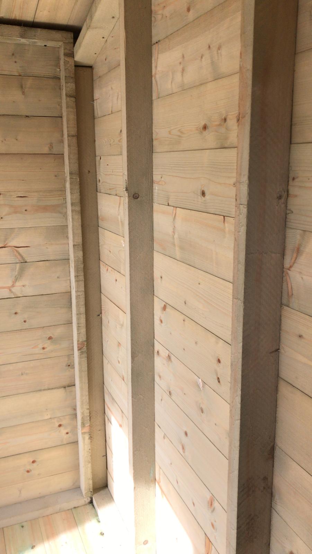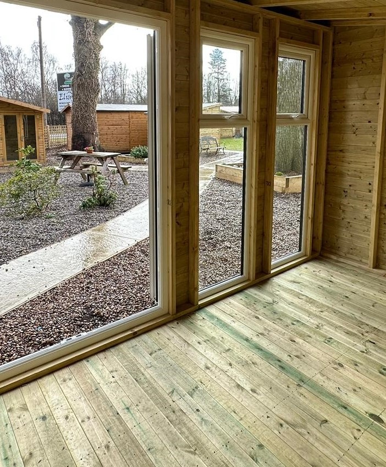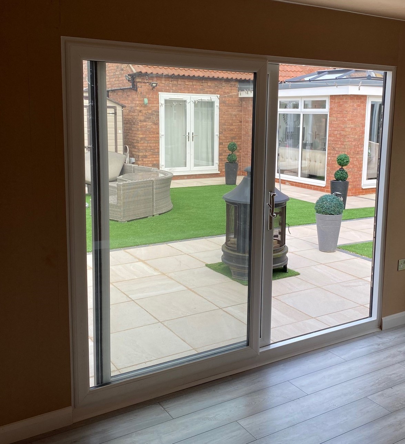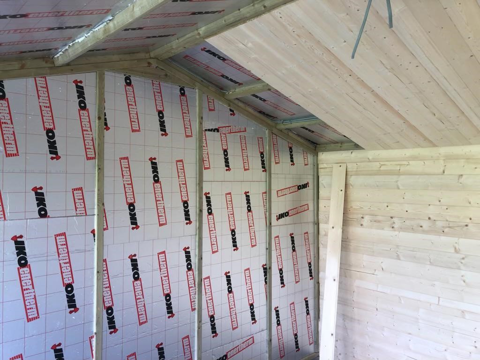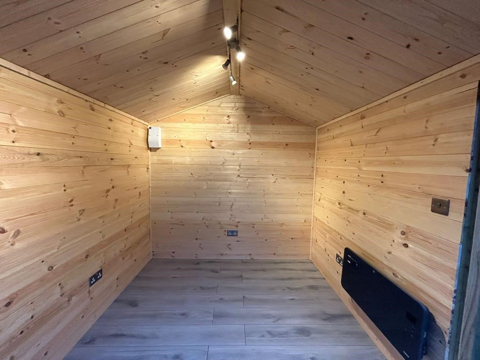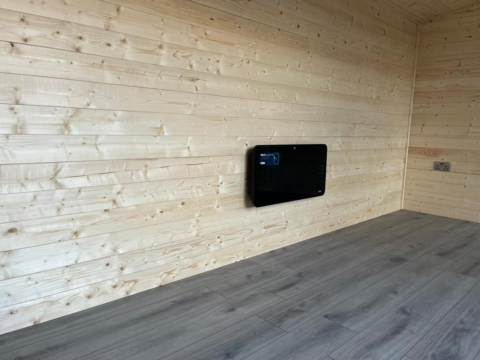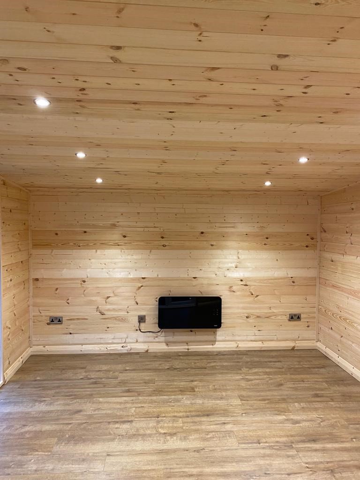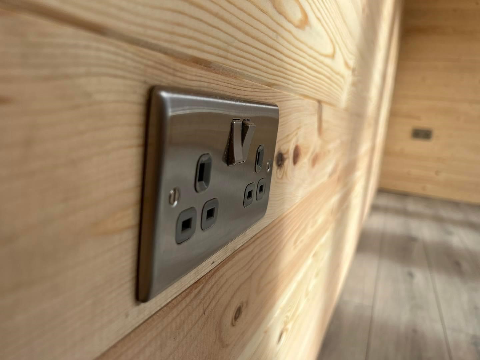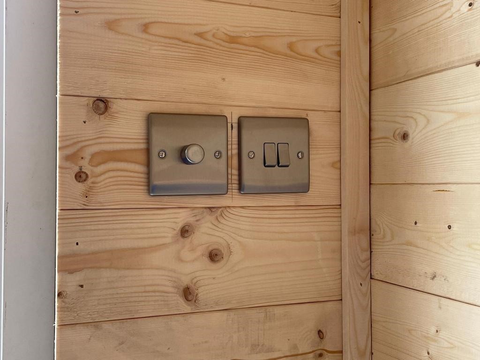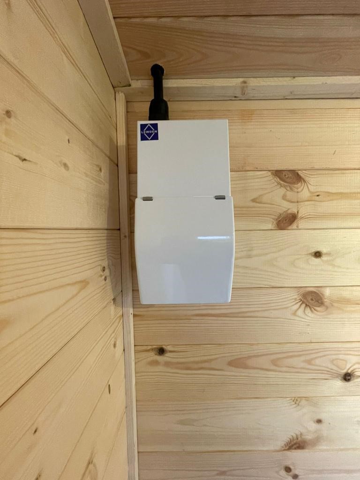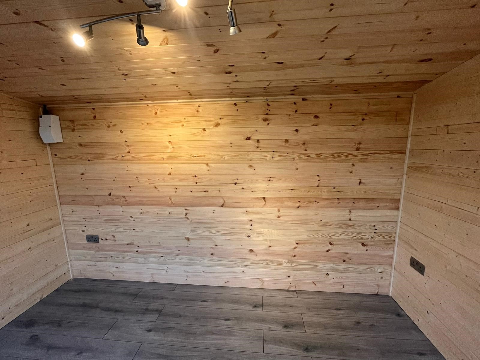Description
The UPVC Cambridge Apex Summerhouse FULLY INSULATED is a brand new design for 2023 and part of our exciting UPVC range. This building comes with large 2.4m sliding doors and large top opening window/s finished in Anthracite Grey. This building is fully insulated with 25mm insulation sheets and 12mm matchboard internal cladding, making it great for all year round and would make a perfect addition to any outdoor space. Additional electrical packages can also be added for an additional cost.
The UPVC Cambridge Apex Summerhouse FULLY INSULATED comes as standard:
- 22mm (Log Lap) Heavy Duty Cladding
- Fully Tongued and Grooved Roof and Floor Throughout (NO OSB/CHIPBOARD USED)
- 3×2 Heavy Duty Framework
- Extra Head Room
- Added Security
- 2.4m Double Glazed UPVC Sliding Doors in Anthracite Grey
- Double glazed UPVC Opening Window/s in Anthracite Grey
- 10ft wide models will come with sliding doors only
- 12ft wide models will come with sliding doors and 1 window
- 14ft wide models and above will come with sliding doors and 2 windows
- Firestone Rubber Roof
- Wrap Around Corner Strips
- Tanalised Pressure Treated Timber
- 25mm Insulation Sheets
- 12mm Matchboard Internal Cladding
- Grey Laminate Flooring and Underlay
Advertised UPVC Cambridge Apex Summerhouse buildings are width x depth e.g 16×10 = 16′ Wide x 10′ Deep.
Additional Electrical Packages Available:
Four electrical packages are available. A consumer unit is included in each package and is certified by a time served electrician. All packages require a live electrical feed and an armoured cable feed from your property to where your garden building is to be sited must be in place before the electrical package can be installed. Further costs may be incurred if a return visit is required.
Bronze Package – £535.00
- 1x Light Switch
- 2x Double Sockets
- 1x LED Ceiling Light (with 4 spots)
Silver Package – £695.00
- 1x Light Switch
- 3x Double Sockets (Inc. USB Charger)
- 1x LED Ceiling Light (with 4 spots)
- 1x Glass Panel Radiator
Gold Package – £815.00
- 1x Light Switch
- 4x Double Sockets (Inc. x2 USB Chargers)
- 2x LED Ceiling Lights (with 4 spots)
- 1x Glass Panel Radiator
- 2x External Up/Down Lights
Platinum Package – £975.00
- 1x Light Switch
- 4x Double Sockets (Inc. x2 USB Chargers)
- 8x Internal Spotlights
- 1x Glass Panel Radiator
- 4x External Spotlights (on the overhang)
- 2x External Up/Down Lights
Tanalising
All our buildings are pressure treated which carries a 10 year guarantee against wood rot or insect infestation. Although all our timber is tanalised, the building will still require 1-2 coats of a sufficient oil based water repellent. We advise this is carried out as soon as possible after installation and annually there after.
Timber Base
Don’t have a suitable base for your building? We offer the option to add an additional timber base for a fraction of the cost of concrete bases. Opting for a timber base with your building will take away the hassle and added expense of having a base laid. Our professional fitting teams will take care of everything. Our timber bases are fully tanalised and carry a 10 year anti rot guarantee.
Additional information please note:
- The sizes listed are the external floor measurements of the building
- We do not internally bead the windows in any of our buildings as standard
- All images shown are for illustration purposes only and may vary to the actual finished product
- There must be reasonable and clear access to your base and no height restrictions in order for our fitting teams to carry out installation (Minimum 8ft height clearance required)
- Buildings over 12ft will be made sectional
- We require a suitable solid spirit level, level base to be in situ in order for our fitting teams to install your building
- Sizes advertised are Feet and Inches, when manufactured all buildings are made to the metric sizing eg. 10′ x 8′ = 3m x 2.4m

